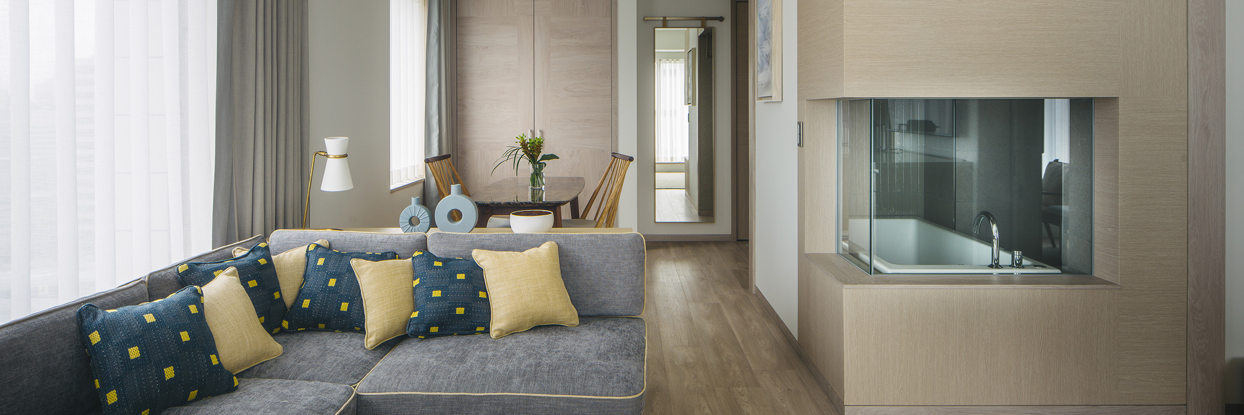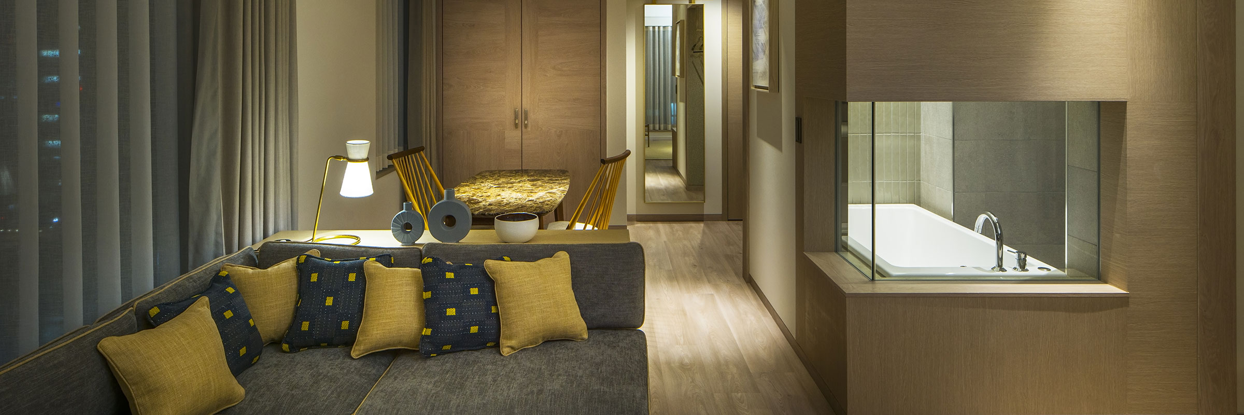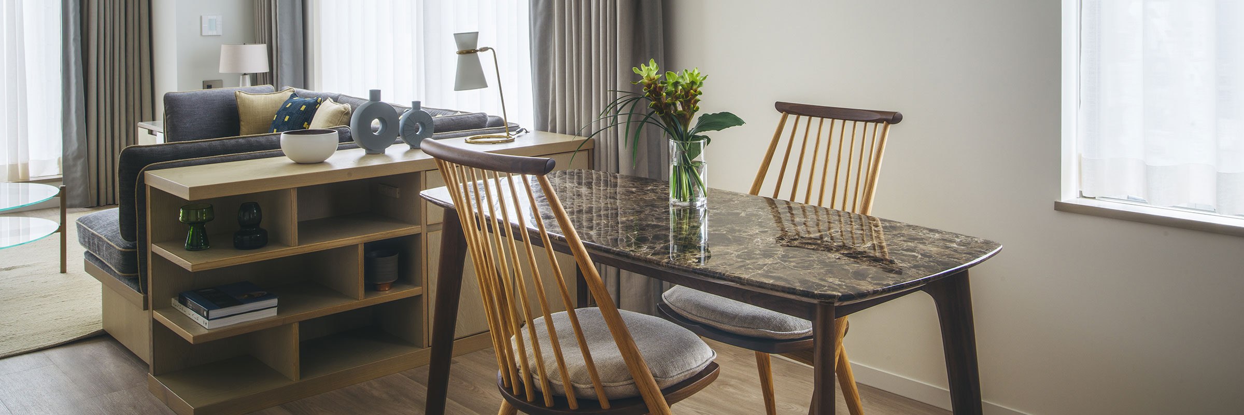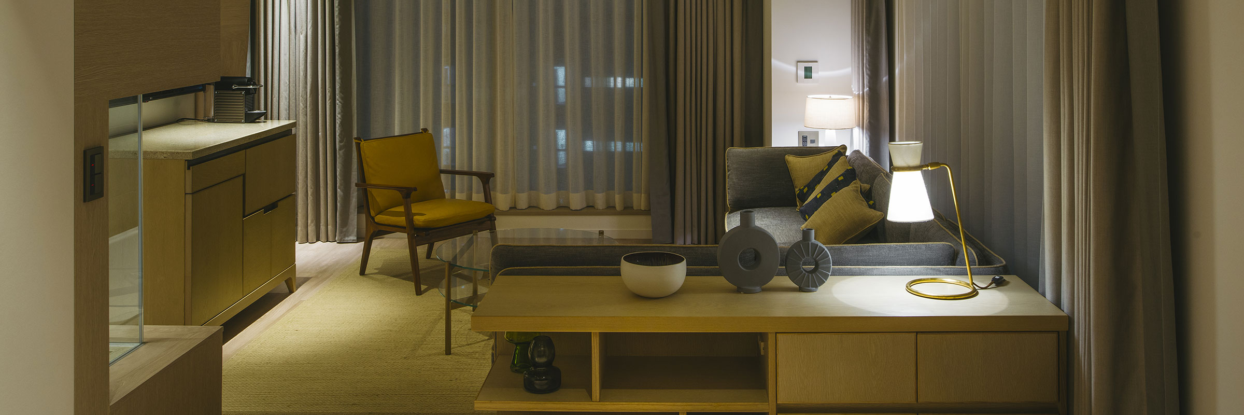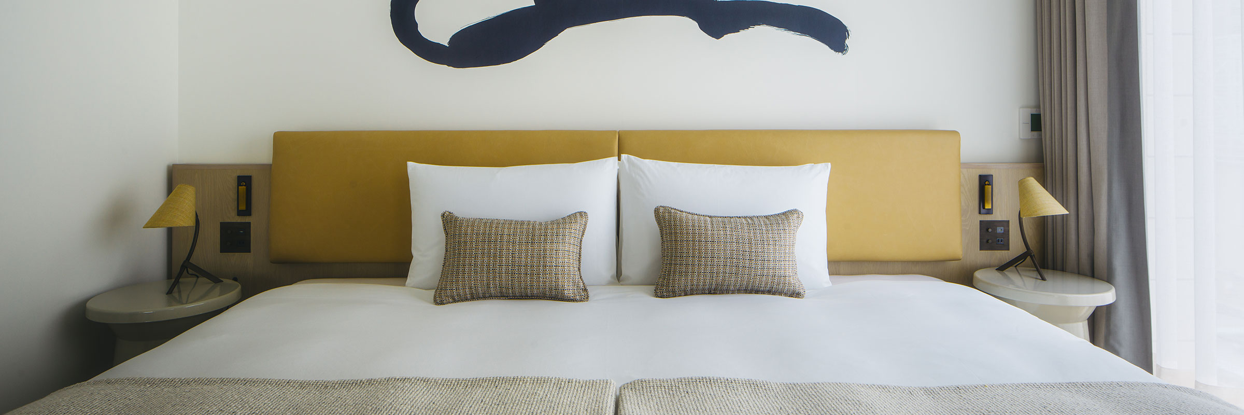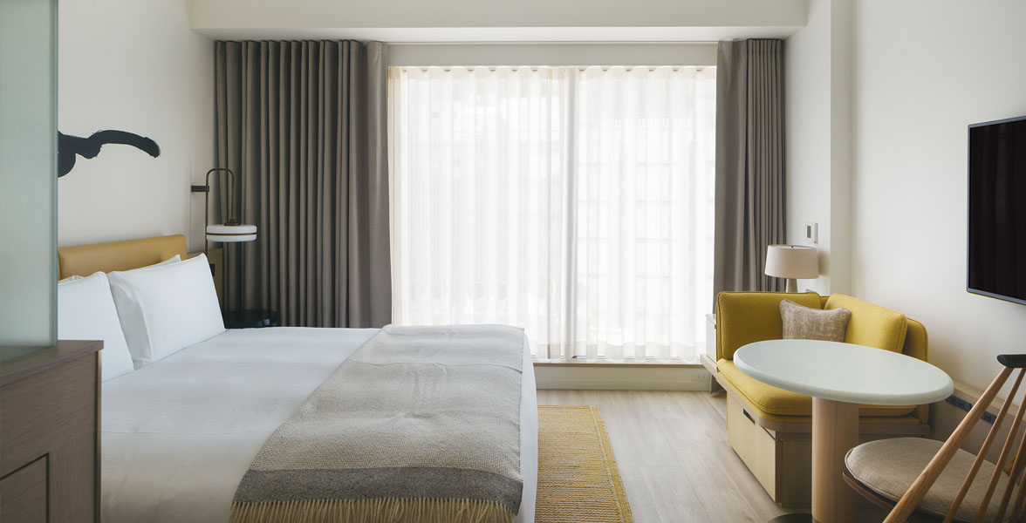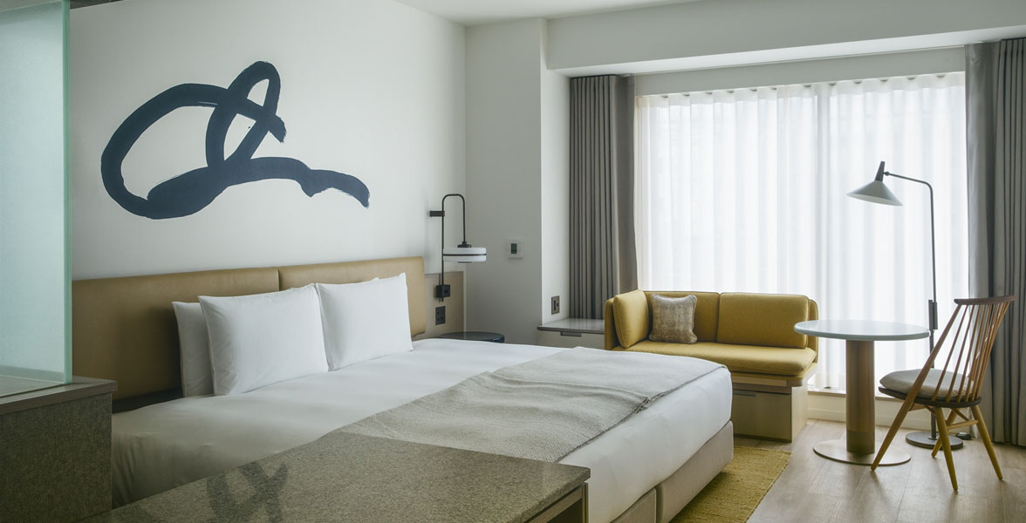Suite
AN INVITING HIDEAWAY
Situated on the topmost floor, our 57-square-meter Suites reveal a fresh perspective from which to experience the one-of-a-kind destination that is Osaka.
With entirely separate spaces in which to rest, refresh and replenish, these spacious Suites come outfitted with bespoke furnishings designed by leading interior architecture and design firm Tara Bernerd & Partners.
Subtle splashes of color tastefully complement the setting’s warm, muted tones and seamless blend of varying textures while locally commissioned artwork present an inspired touch.
*Each Suite and adjoining Studio room can be configured into a two-bedroom unit via an exterior door that can be secured to create one combined living space.
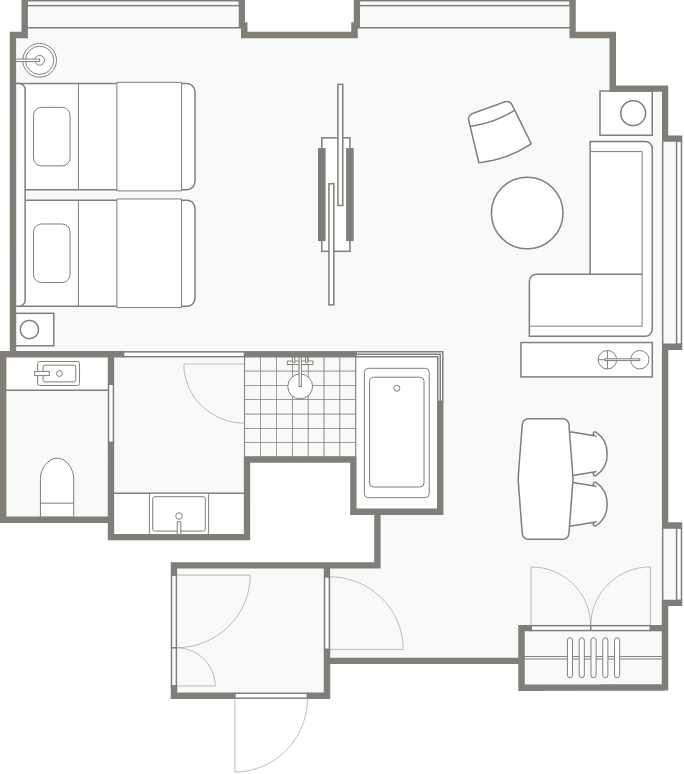
- Room Size : 57sq.m. / 615sq.ft.
- 1-3 persons
- Bed Type : King(2,030×1,810㎜)
- Bath Type : Bathtub and shower
- Non-smoking
- Complimentary WiFi
- 49″ 4K TV
- Apple TV 4K
- Dining table for 2
- Cutlery
- Refrigerator
- Kettle
- Nespresso machine
- Complimentary mineral water
- Complimentary instant coffee & tea
- Humidifier
- Safety box
- Bath amenities
- Hairdryer
- Sleepwear (pajamas)
- Bathrobes
- Slippers

